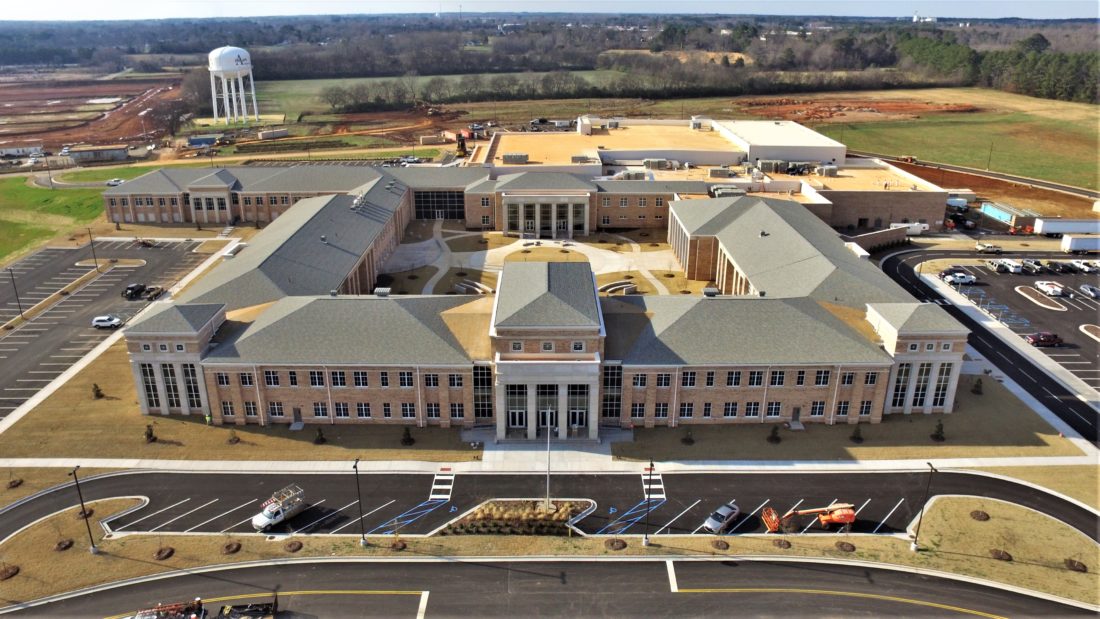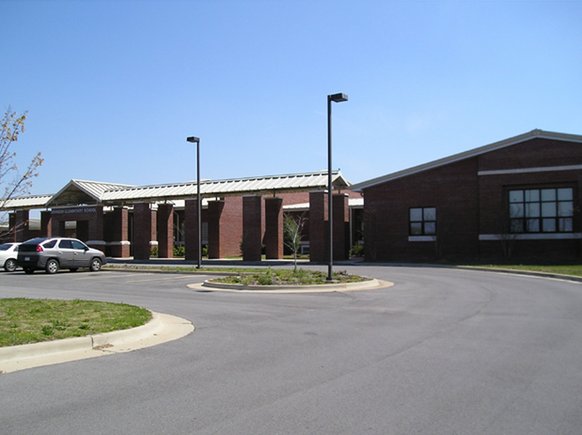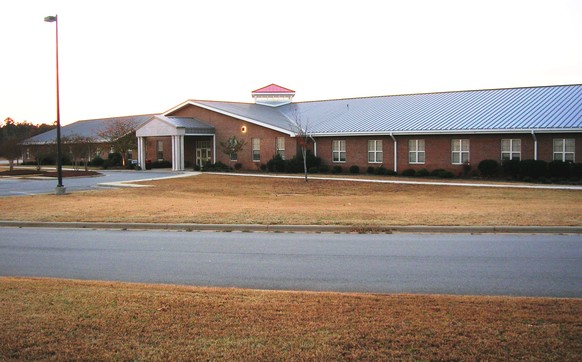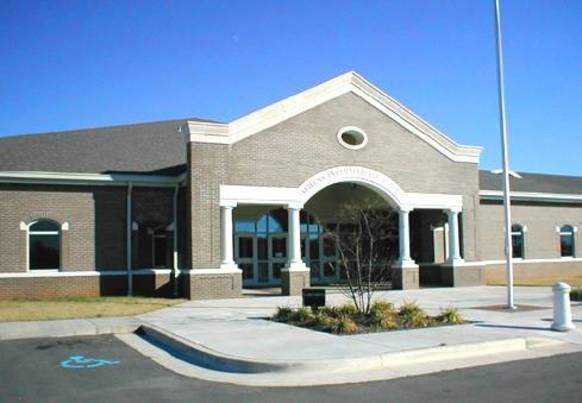Athens High School
The delivery method for Athens High School was construction management. The school itself is 284,874 SF and includes a freshman academy, two gymnasiums with three total competition courts, a media center, a cafeteria, a 840 person auditorium, and flexible space for future growth. Athens High





