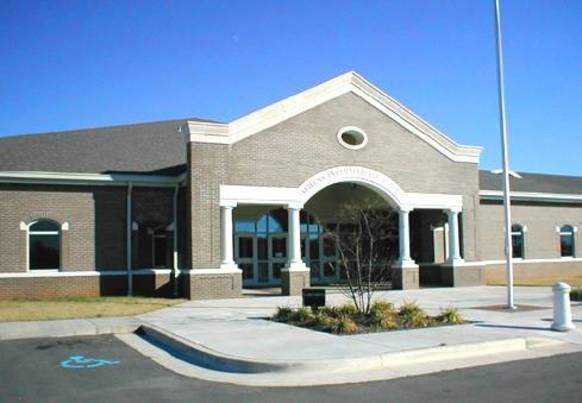Athens Intermediate School
The delivery method for this project was Construction Management. This project has a heated floor space of 80,000 SF and an open-air control courtyard with 20,000 SF. This building includes a gymnasium,cafeteria, commercial kitchen, art center,music center, science labs and a computer center in addition to its classroom,administration and medical space. The majority of the corridors in this structure have false acoustical ceilings with concrete mezzanines above them.
Finish
May 2002
Final Cost
$8,000,000.00
Type
School
Materials
Concrete Masonry Block, Brick Veneer
Architect
Joyce, Prout and Associates
Category
Educational

