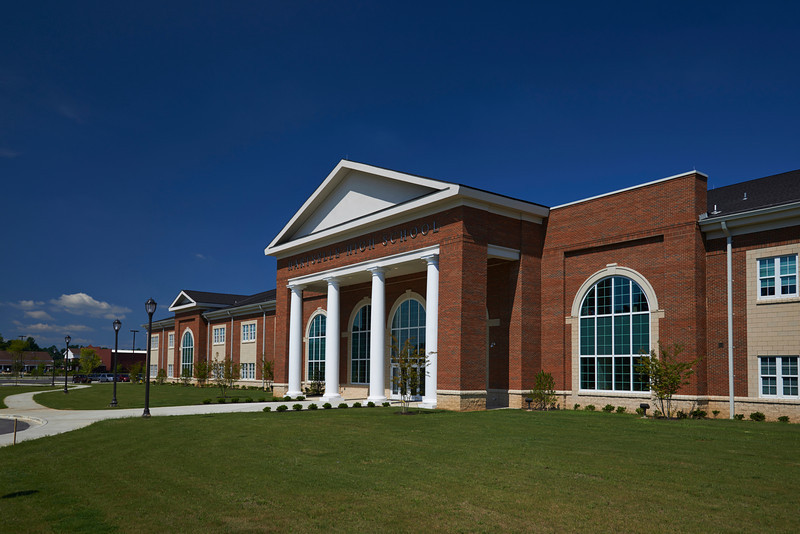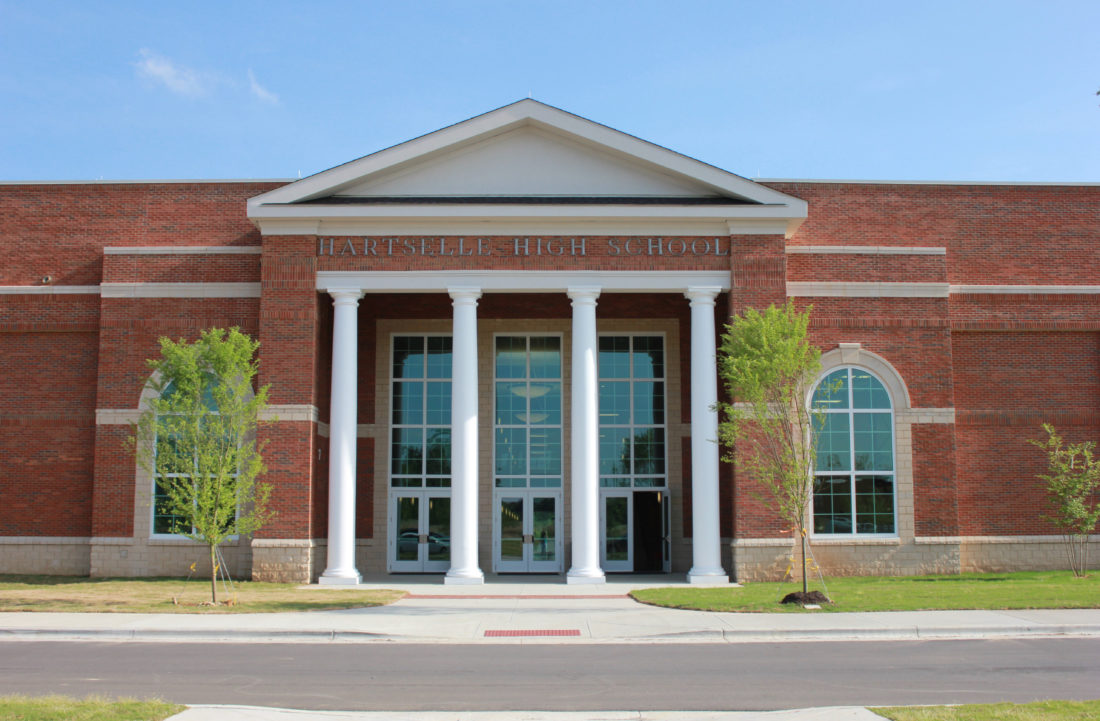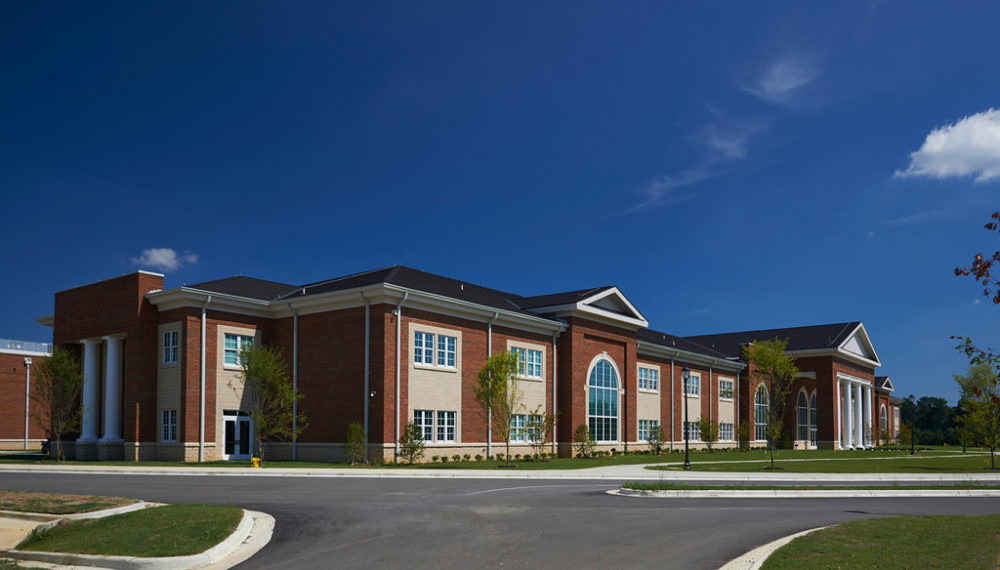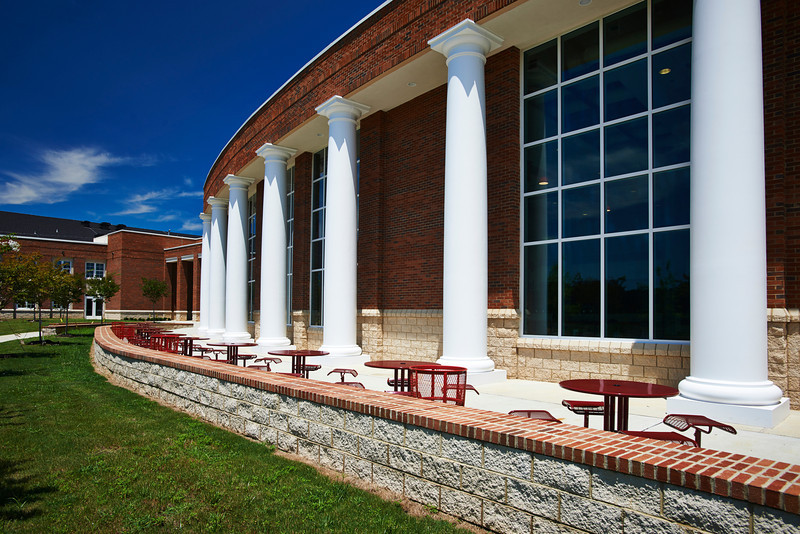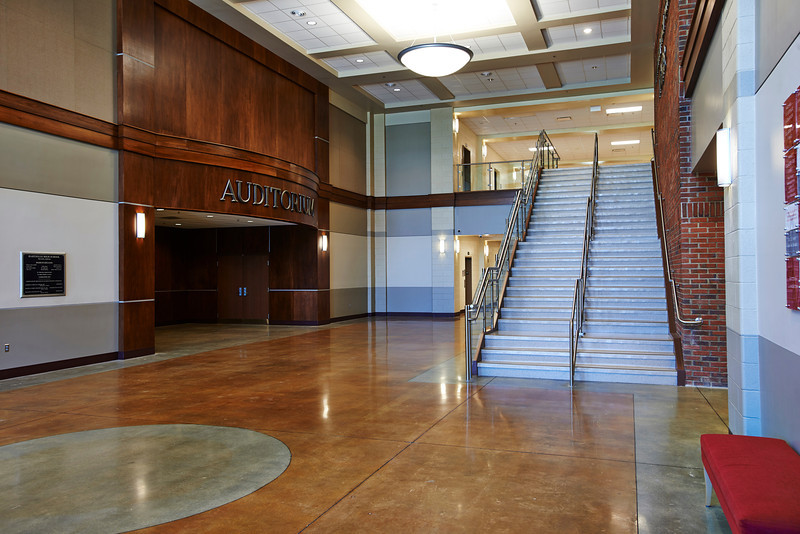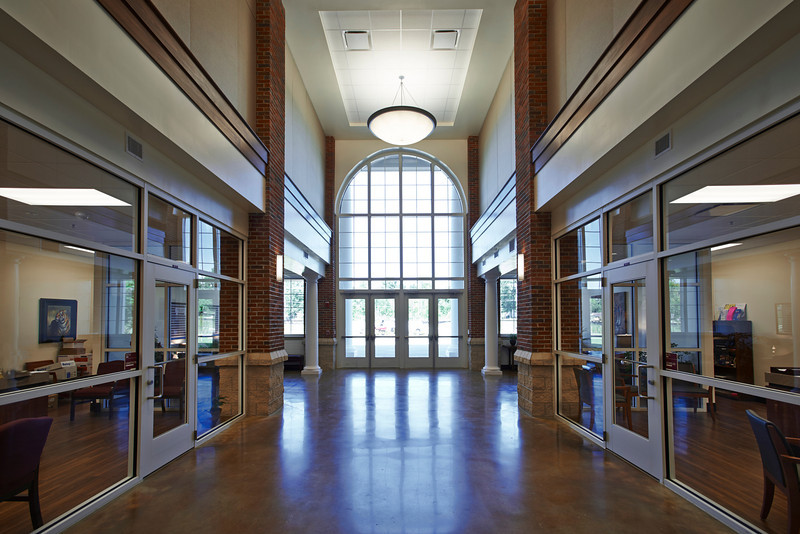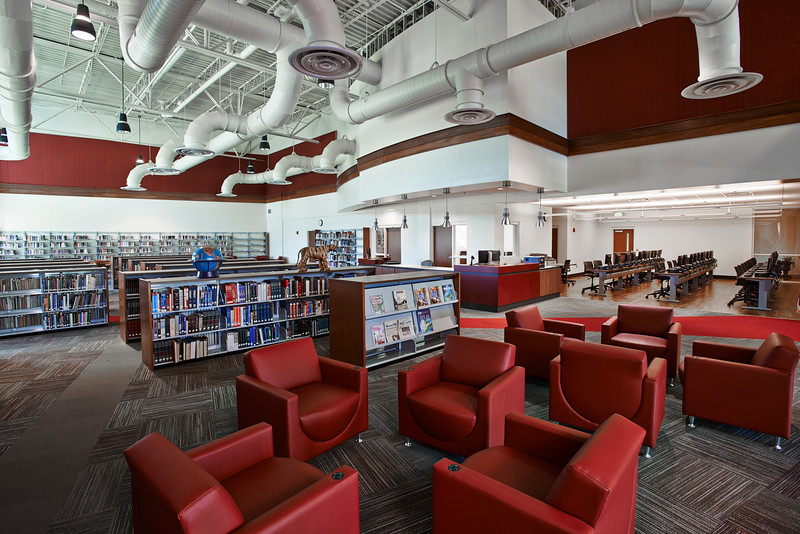Hartselle High School
Hartselle High School
Hartselle High School is a 250,000 square foot educational space featuring state of the art technology, varied classroom designs and funtionality, two basketball arenas, a full vocational area, a 1.200 seat auditorium and three integral storm shelters. Hartselle High School’s two-story classroom was designed to accommodate future growth. The project delivery method was construction management.
Final Cost
$42,000,000.00
Finish
February 2013
Type
School
Materials
Concrete, masonry, stone and steel
Category
Educational
Architect
Goodwyn, Mills & Cawood
Category
Educational

