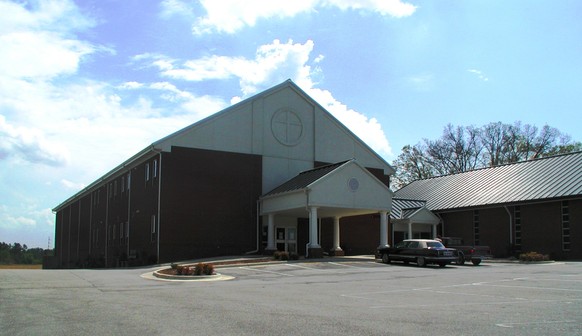Sardis Springs Baptist Church
A New Family Life Center for Sardis Springs Baptist Church has approximately 17,000 SF which consists of a full size gymnasium, classrooms and a commercial kitchen. The gymnasium has a regulation size basketball and volleyball court with a walking track on the second floor level. There are approximately 6,600 SF of classrooms and offices intended for a future daycare and preschool. The commercial kitchen is equipped and large enough to accommodate any size gathering and supply lunches for the future daycare and preschool.
Finish
January 2000
Final Cost
$1,400,000.00
Type
Family Life Center
Materials
Conventional Steel Frame Building w/Brick Veneer
Architect
Fuqua Osborn Architects P.C.
Category
Religious Facilities

